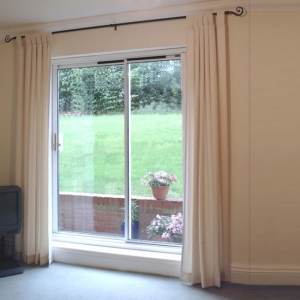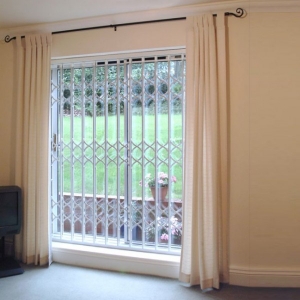What is a Juliette Balcony
A Juliette balcony usually forming part of an upper floor window, and constructed with a glass balustrade frontage only are in most instances considered Permitted Developments and as such, shouldn’t need planning permission however if the Juliette / Juliet balcony has a floor, no matter how narrow, it will be judged as a raised platform and normally need planning approval, a check should be carried out with your local council before installation.
A glass Juliette (or Juliet) balcony is great for inward opening doors in bedrooms etc. It allows a clear view out from the room and brings the outside in. Designed to building regulations the balcony must be 1100mm (1.1m) high from floor level.
We supply many different types of glass balconies e.g. frameless, wall flanged, framed etc., installed with a Toughened & Laminated glass panel on to “Glass Adaptors” fabricated in stainless steel grade 316 in a satin polish finish, fixed vertically along the two sides, or for an alternative look, the Juliette balcony can be installed with a Stainless Steel handrail to match.
Once installed, the end result is a completely frameless Juliette / Juliet Balcony with no rails etc., obstructing your view and allowing the outside in. Designed to comply with the latest British Standards and Building Regulations (deflection, loadings, stresses etc.) and we can supply a glazing report to confirm.
We suggest a maximum panel size of 2850mm (to suit a 2550mm opening). For anything above this we would recommend our framed option.





